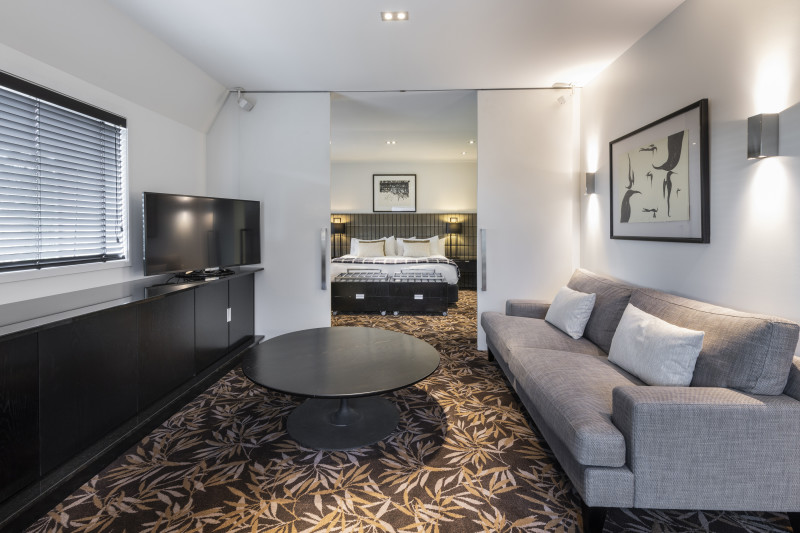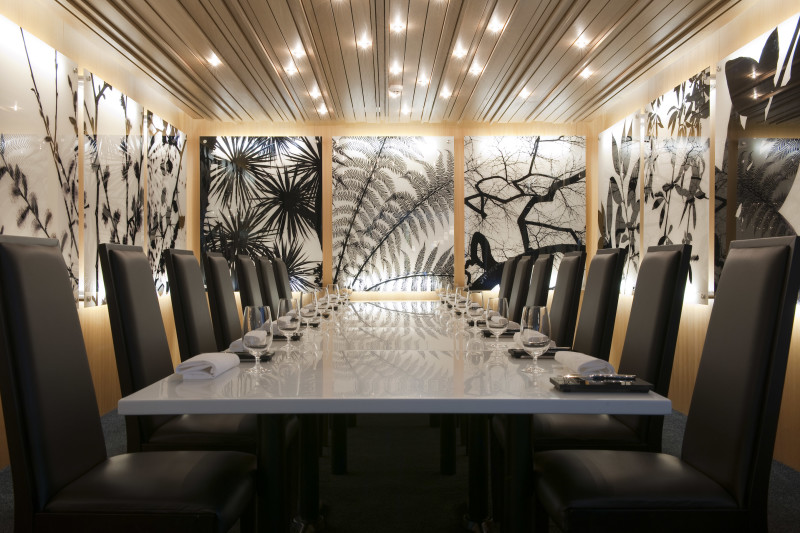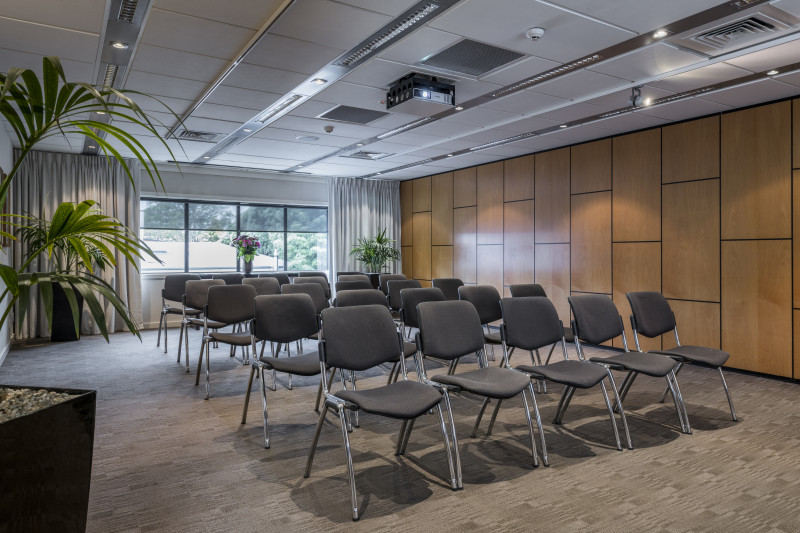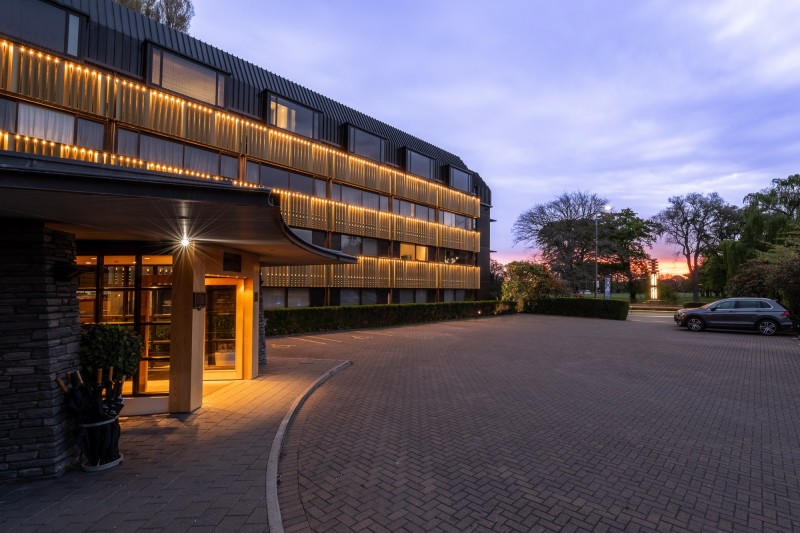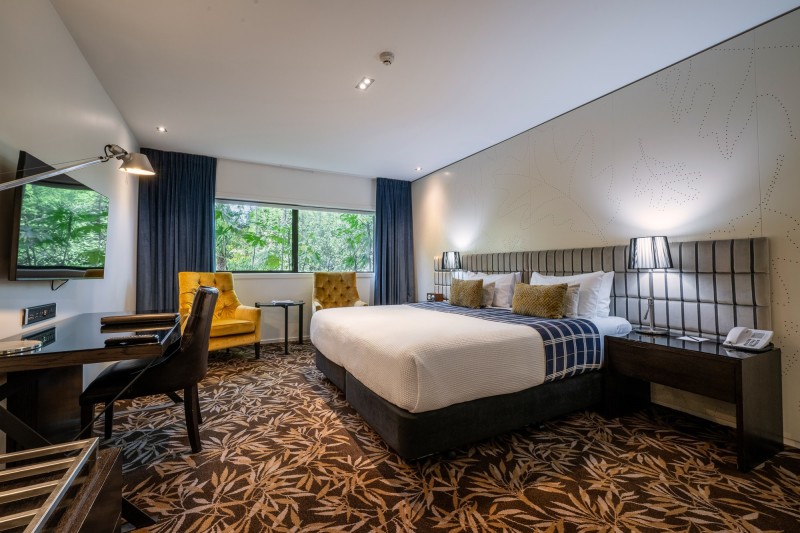- Where
-
50 Park TerraceView map
Christchurch
Canterbury
8013 - Contact
-
+64 3 379 4560
reservations@thegeorge.com - Website
- Visit website
- Venue Facilities
-
- Layout Options
Nestled by the enchanting Hagley Park and the serene Avon River, The George provides a serene escape just steps away from Christchurch's key attractions.
Experience flawless service in an intimate setting, where every detail is meticulously crafted to exceed your expectations. Elevate your events to new heights at The George, where business meets pleasure against the picturesque backdrop of Hagley Park and the flowing Avon River. Our commitment goes beyond providing a venue – it's about curating an unparalleled experience for your gatherings, ensuring they are memorable and impactful. Choose The George for an extraordinary blend of elegance and efficiency, where every event becomes a masterpiece.
Available Rooms:
-
Parkview
Floor area: 109 m²Layout Options:
-
Annex
Floor area: 42 m²Layout Options:
-
Parkview 1
Floor area: 52 m²Layout Options:
-
Parkview 2
Floor area: 57 m²Layout Options:
-
Treasury
Layout Options:
-
Boardroom
Floor area: 42 m²Layout Options:
-
Residence
Layout Options:
-
Pescatore
Layout Options:
